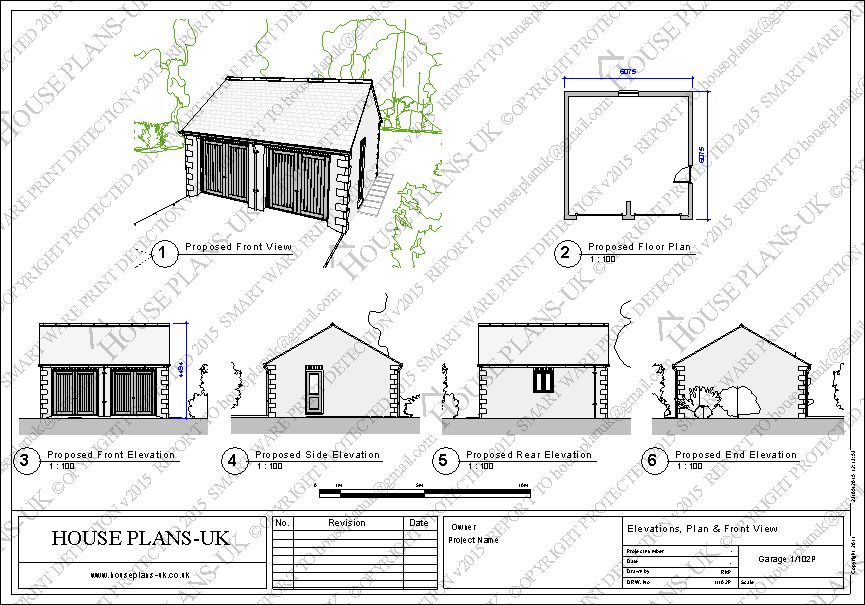You are purchasing a complete set of detailed drawings of the above garage ready for construction, they are all you
need for a competent builder to carry out the works and complete the project.
The drawings consist of 2 no A3 copies of each set as detailed below,
these include all elevations, front and back 3d images, layout, sections and roof layout.
All drawings include latest building regulations.
We can modify any of our plans to suit you and your surroundings- -please email us (before you purchase) with your
proposals at houseplanuk@gmail.com
or see our other planning services available Visit My eBay Shop: houseplans uk
please see our other garage designs below:

Above is a sample of the elevations and 3d images.



