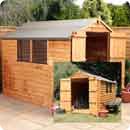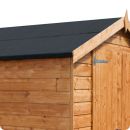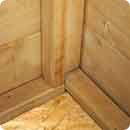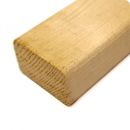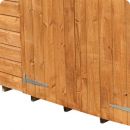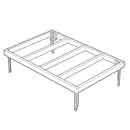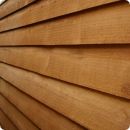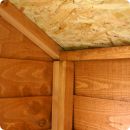This Reverse Apex Garden Shed offers considerable value and low-cost storage. With the useful reverse apex design and higher eaves you have the benefit of the door and window being positioned within the front panel.
Provides greater usage potential of the internal space, when compared to a typical shed with a narrower door gable access.This overlap wooden shed is supplied complete with an offset single door, secured with a padbolt (padlock not supplied)
This garden building has been dip-treated in an attractive honey brown coat, ready for your choice of top coat. In order to receive the full 10 year anti-rot guarantee, it is necessary that you treat the shed with a high quality, spirit-based, timber preservative prior to or shortly after construction. This will protect the timber from weathering and will need to be repeated accordingly in relation to manufacturer's instructions. See Terms and Conditions for further information
Supplied with felt, fixings, and full instructions for DIY self-assembly.
Manufactured in the UK


