Digital Download - NOT PHYSICALLY DELIVERED
Please note this product is supplied as a Digital Download and as such nothing physical is shipped.
Box images represent the physical boxed version and unless specified are identical in functionality to their Digital counterparts.
Downloadbuyer is a fully approved Avanquest Software Download Reseller and as such we can confirm
that we are fully authorised to sell Avanquest licenses on eBay.
This is the full version of TurboCAD Professional 21 (for Windows) from Avanquest.
Please note this product is supplied as a Digital Download and as such nothing physical is shipped.
Box images represent the physical boxed version and unless specified are identical in functionality to
their Digital counterparts.
Shortly after purchase you will receive an email detailing your Digital Download link and your Serial Activation Key.
Simply run (double click) the downloaded file to install and enter your Key when requested.
You are entitled, and advised to make backups for personal use. However, Downloadbuyer keep a 'Locker' of
your orders that you can access at any time by logging in.
If you have any enquiries regarding this or other products from Downloadbuyer please contact us.
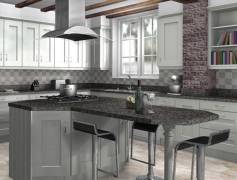


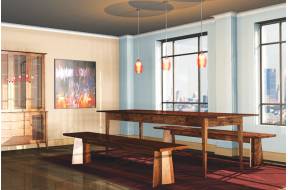
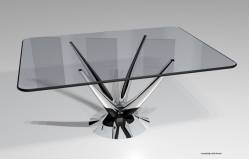
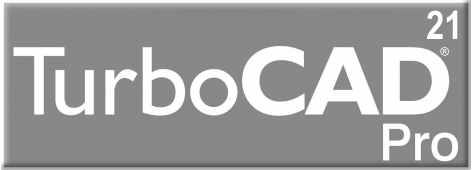
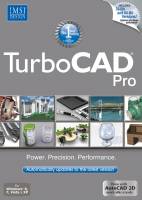
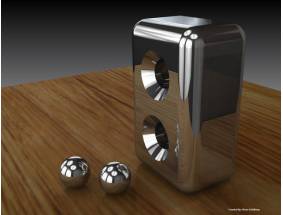
■ 3D Editing and Modification Tools - Sweep, Extrude, Revolve, Loft Facet, Edit Booleans, Quick Pull
■ Assembly Tools - Axis, Facet, 3-Points, Tangents, Edge & Point
■ Specialised Mechanical Object Tools - Thread, Pipe, Bolt
■ More available with TurboCAD Pro Platinum.
Powerful Parametric Constraints
■ Often referred to as variational sketching, the D-Cubed" 2D DCM constraint manager from Siemens Industry Software Limited gives you greater control and productivity. By setting up constraints, you get more done, create part families faster, incorporate red-line changes more quickly, and have the flexibility to evaluate different designs with ease. Access a host of geometric and dimensional constraints in TurboCAD Pro, as well as mid-point and pattern constraints with TurboCAD Pro Platinum.
Annotation
■ TurboCAD Pro includes tools necessary to rapidly annotate your designs. The Drafting Palette accelerates creating Views, Sections, Elevations, Floorplans, and
Key Features
Powerful Performance
■ TurboCAD Pro is delivered in a 64-bit version to load, process, and render files of nearly any size. (32-bit version is also delivered if required by your hardware.) The Turbocharged drawing engine takes advantage of GPU-based graphics cards for smooth zooming, panning, rotating, and moving as you design. And multi-threading takes advantage of multi core processors for lightning fast calculations.
Fast Drafting & Detailing
■ TurboCAD Pro is rich in fundamental drawing tools and drawing aids that speed design. Quickly and easily create views and viewports of any size and shape. Access extensive paper space and printing capabilities, a multi-select drawing tool, marker and schedule tools, leaders, multi-leaders, dimension tools, and symbols content.
Extraordinary Drafting Palette
■ Create associative 2D sections based on standard views or sectional planes of 3D surface or ACIS solid models, including XREFs, and more! With more than 15 file formats for 3D models supported that may be opened directly, imported, or included via Xref that the Drafting Palette will recognise, TurboCAD Pro is a fabulous companion product.
Architectural Tools
■ TurboCAD Pro includes an integrated suite of architectural tools that accelerate productivity in design and drafting, or in the documentation of existing compatible architectural models. The architectural objects are AutoCAD Architecture (ACA) compatible so that .DWG models with ACA extensions may be read, modified, and documented as needed. TurboCAD Pro architectural tools include Wall, Window, Door, Roof, Stair, Marker, Schedule, and Terrains, with many more in TurboCAD Pro Platinum. And all the architectural objects have both 2D and 3D representations, so that elevations, floor plans, and ISO views are easier to document.
Mechanical Tools & 3D Modeling
■ TurboCAD Pro includes a complete set of 3D drawing and editing tools, surface modeling tools, and powerful ACIS solid modeling tools, making it ideal for both single part and small assembly mechanical designs.
■ 3D drawing primitives - Box, Rotated Box, Sphere, Hemisphere, Cylinder, Torus, Wedge, Cone, Polygonal, Prism
Rendering
Improved Render Manager
■ Now a universal tool for managing and editing of photorealistic elements for Redsdk and Lightworks.
New Redsdk Photorealistic Enhancements
■ New, full support of Redsdk Environment, Luminances, Render Styles, and HDRI.
New Geo-located Sun
■ Universal Sun Light calculations and rendering in TurboCAD 21 are now based on one of three modes:
■ user geo-location, date, and time
■ longitude, latitude and custom GMT
■ angle and azimuth
New Redsdk Engine
■ The Redsdk rendering engine by Redway3d has been updated to version 3.3.
Improved Redsdk Photo Rendering
■ New ability to configure the number of threads for Redsdk raytrace rendering.
Improved Redsdk Selector Tool Enhancement
■ The selector dragger is now drawn as a RedSDK object in RedSDK mode for smoother viewing when moving the camera or scrolling.
Interoperability
Improved DWG/DXF Read/Write filters
■ Files filters have been updated to support import and export of the latest AutoCAD 2013/2014 file formats.
New SKP 2013 Read/Write Filters
■ Update of both Read and Write filter based on the new SketchUp 2013 APIs
New Architectural
New PPM Objects as Doors and Windows
■ We've extended parametric scripting such that the resultant objects can be used as doors and windows.
3D Modeling/Mechanical
New Slice Any Solid with a (ACIS) Surface
■ Any flat or curved plane in space can be used to bisect a solid.
Improved Quick Pull
■ Three new options have been added to the Quick Pull tool. TurboCAD Pro users can now push pull on fillets to increase or decrease the radius of the fillet. The ability to push and pull on bends, and increase or decrease the radius of the bend has also been added. And finally, now you can push on the side of a cylinder and increase or decrease the radius of the cylinder.
Improved ACIS 3D Modeling Engine
■ The powerful ACIS 3D solid modeling engine and interoperability filters in TurboCAD Pro and Pro Platinum has been upgraded to R24. This update enhances several of
the 3D solid modeling features in TurboCAD based on this engine, including a new ACIS faceting algorithm, improved quick pull tool, and more.
New ACIS Faceting Algorithm
■ A new algorithm has been written that gives more adequate results in some cases, and adds options to the ACIS faceter properties.
New Faceter Properties
■ Now users can control the facet resolution of the display for improved productivity. Low res displays more quickly while high res displays more slowly (speed depending on the image). This allows you to find a balance between quality and speed of display.
New Edit Tool option "Node Filter"
■ On objects with a large number of nodes, a node filter has been added to the edit tool that allows you to select a subset of nodes optimising performance and ease of use.
New Edit Tool option
■ "Workplane by 3D object"
New option "On/off 'Workplane by 3D object'" was added to Editor Tool TC20.
What's New?
New Drafting and Detailing
New Arrow Tools
■ Four new arrow tools (Arrow Arc, Arrow Curve, Arrow Line, and Arrow Polyline) allow you to rapidly draw arrows. Specify the arrow tail and arrowhead or create your own.
New Auto-Shape
■ Quickly sketch out standard shapes (arc, line, box, etc.) and TurboCAD will automatically create the precision shape.
Improved Area Units
■ Specify Area Units discretely from Linear Units. Example - Measure area in feet and distance in inches. (Metric also)
New Custom Text for Dimensioning
■ Customised text formatting for dimensions includes bolding, superscript, subscript, italics, support for multiple font scales, and multi-line.
New Delta Distance and Delta Move Angle(s)
■ You can now move a selected object simply by specifying distance and a direction.
New Rotate View with Viewport
■ A new option has been added to synchronise the rotation of viewports and views while retaining the possibility of discreet rotation.
Improved Dimensional Updating for Drafting Objects
■ New TurboCAD 21 offers improved associative interactivity between Drafting Objects and Dimensions, with or without viewports.
New Move Dimension Text
■ Edit dimension text from inside the dimension tool using the local menu, for added flexibility and improved productivity.
High-performance CAD software that offers comprehensive, professional architectural and mechanical CAD features for for drafting, detailing, and modelling.
Affordable, Professional CAD
TurboCAD Pro delivers affordable, professional CAD software for design, drafting, and detailing. Parametric constraints, 3D surface and ACIS solid modeling, Redsdk and LightWorks" photorealistic rendering, architectural and mechanical tools, and extensive file support appeal to professionals across disciplines.
■ Time Saving Features - 64-Bit Compatible Version, GPU-accelerated Drawing Engine, Multi-threading Support, Progressive, Ray-traced Rendering, New Redsdk 3.3 Rendering Engine, AutoCAD 2D workalike mode, and more!
■ Precision Drafting & Detailing - A large selection of 2D and 3D tools, snaps modification, and drawing aids, powerful drafting palette, history tree with editor, advanced layer controls, PDF underlay, a full range of dimension types and styles, tables, text, viewports and more!
■ Powerful Architectural Tools - House wizard, self-healing walls & self aligning blocks, AutoCAD Architecture (ACA) compatible architectural objects (parametric), section, elevation, and terrain tools, styles & style manager!
■ Robust Mechanical Tools - New ACIS R24 engine, 3D solid and surface design and modification tools, geometric and dimensional constraints, assembly tools, a powerful parametric parts manager, and more!
■ Rendering & Visualisation - Choose from wireframe, hidden line, or high quality photorealistic rendering with material editor as well as artistic render styles. Both a Lightworks and Redsdk engines are available with a universal manager.
■ Outstanding File Compatibility - Open, import, or embed up to 35 file formats and export up to 28, including newly updated AutoCAD 2013 .DWG, Adobe 3D .PDF, and many others making it an excellent companion product.
Detail Views in numerous display styles. A full range of Dimension types that are style driven are available as well as Tables, Text, and Multi-Text tools as expected. Plus, dimension scaling in Viewports within a paper space is automatic.
Symbols Library
■ TurboCAD Pro comes complete with a number of sample symbols as well as a much larger collection of parametric parts. This program also includes several special parametric symbols used in certain types of annotation that help in communicating with manufacturers.
Parametric Parts Manage
■ Create and consume parts that remain parametrically controlled even after insertion into your drawing. There is also a method to draw variably constrained parts and convert them to parametric parts using a wizard. Because the parts can be saved individually, like a symbol, libraries of .PPM objects can be created, shared, and reused from project to project.
Easy Design Director
■ The Design Director palette streamlines work and enhances productivity with advanced controls for Layers, Layer Filters, creating Layer Sets, setting and saving Work Planes, controlling Named Views, and more.
Rendering & Visualisation
■ TurboCAD Pro provides several render modes in which to work, or present your designs. The Redway3D drawing engine utilises the power of supported on-board GPU or graphics boards for faster panning, zooming, and orbiting, while the
Lightworks v8.3 rendering engine allows you to create stunning photorealistic and artistic presentations of your designs.
Lighting & Materials
■ A new material editor along with a complete library of materials is included with TurboCAD Pro. Define physically accurate materials, including reflective surfaces with ray tracing and radiosity. There is also robust support for lighting and luminance.
External References (Xrefs)
■ All of the file formats that may be opened and imported, except bitmap images, may be used as an external reference (Xref). TurboCAD offers Xref clipping for dozens of file formats and binding of Xrefs, which can then be exploded and edited. Xref layers are also easy to manage, including with layer filters.
Software Developers' Kit (SDK)
■ TurboCAD Pro lets you extend the functionality of the application with the ability to develop new tools, functions, and behaviors. Custom routines that are performed on a regular basis can be automated. Specific tools for vertical applications can be created and added. Even commercial plug-in applications may be developed and sold. Updated documentation and samples are provided and there is a wiki and forum-based support online.
File Interoperability
■ TurboCAD makes it easy to maintain your intellectual property investment and share your work. New TurboCAD Pro 20 supports export of 3D models to 3D .PDF which can be viewed interactively with Acrobat Reader. Plus, users can open, insert, or embed up to 35 file formats and export up to 28, including .DWG, .DXF (from R14 through 2013 including AutoCAD Architecture extensions), .SKP (Google" SketchUp", to version 8), .3DM (Rhinoceros), .3DS (Autodesk 3ds Max), IGES, STEP, .OBJ, COLLADA (.DAE - export); and many more.
Plug-ins, Symbols, and more!
System Requirements
■ Platform - Windows 7, Windows 7 64-bit, Windows 7 32-bit, Windows 8 32-bit, Windows 8 64-bit, Windows 8
■ TurboCAD
Pro is delivered in a 64-bit version to take full advantage of your
hardware’s available computer memory to load, process, and render CAD
files. A 32-bit version is also available if required by your hardware.
64-bit System Requirements:
■ Microsoft Windows ® 8* 64-bit, Windows 7 (64-bit), Vista (64-bit) - 2 GB RAM.
32-bit System Requirements:
■ Microsoft Windows ® 8*, Windows 7, Windows Vista**, Windows XP** - 1GB RAM.
*TurboCAD
21 is designed for desktops or laptops that meet the indicated system
requirements. Windows RT technology for use on tablets is not supported.
**
32-bit version of TurboCAD 20 Pro will run on XP and Vista platforms;
however, these platforms are no longer being officially supported.
Recommended:
■ Your
experience with TurboCAD 21 Pro will be greatly enhanced with a newer
generation, higher speed CPU, 4 GB RAM, and larger display resolution
and graphics support.
■ The
optional GPU-accelerated Redsdk render modes require a supported
graphic processing unit (either a chip on the board, or on a video
card). The latest video drivers are typically required. Newer boards
with more power and VRAM generally provide greater performance.