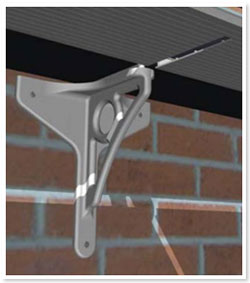Description

Medium Cast-Zinc Gallows Bracket
Suitable for many roof systems!
This high-quality medium gallows bracket combines great strength & resilience with a stylish appearance. Manufactured as an internal support for conservatory box gutters but is equally effective for various applications.
Features & Benefits
- Decorative features
- High-quality gloss finish
- Tough powder-coating
- Strong die-cast zinc construction
- Will not rust
Why fit gallows brackets
Gallows brackets are vitally important on conservatories that have a box gutter. They protect against roof movement and maintain the integrity of seals. Any movement of a box gutter, outside it's designed tolerances, can cause seals to fail, which results in leaks that can be difficult to find. They also provide a purpose made, decorative, off the shelf alternative solution to a brick pier.
Conservatory roofs have collapsed due to failure to fit gallows brackets!
Technical Information

| Material | Die Cast Zinc |
| Finishes available: | White (Powder Coated) |
| Bracket Size (projection x height) | 195mm x 395mm |
| Space between fixing holes | 45mm |
Fitting and Usage

Example shows a 165 bracket

Example shows a 165 bracket
Important Considerations
Size - Brackets should be long enough to span from the wall to the outer edge of box gutter to offer support to the ring beam, which takes the downward pressure of the roof. Please choose the correct size gallows bracket. We supply gallows brackets in various lengths and for various systems.
Top tip - (This tip works with all the brackets) Whenever possible, gallows brackets should be fitted directly to a solid substrate/wall (A). If this is not possible, because you are fixing to a plastered wall or onto brick/block work that is very uneven. Then it is advisable to to make a timber stand off spacer board (B) to fit between the bracket (C) and substrate/wall (A). The depth of the spacer (B) is dependent on the depth of the plaster, you are aiming for a flush finish with the plastered surface - also check that the front of the bracket is flush with the front edge of the box gutter to ensure that the platform (D) sits all the way under the box gutter. Use the bracket to create a template to make the stand off spacer - it does not need to be super accurate and should be slightly smaller than the bracket to ensure the bracket covers the stand off spacer (B). If the plaster is in place you need to cut this out to get to the substrate wall.
To install, offer up the gallows bracket - always try to line up with the middle of a brick rather than a mortar joint then trace round the leg of the bracket to mark & notch out the insulation & undercladding to ensure metal to metal contact between the extruded box gutter and gallows bracket, making sure it touches and supports the box gutter direct. Offer up the gallows bracket and mark the bracket (spacer if used) and wall ready to drill - drill and counter sink the gallows bracket (the positions should be similar to the ones shown (C). Three masonry anchors should be used that are appropriate to the substrate (wall A).
Finally, offer it into position and fix to the wall.
