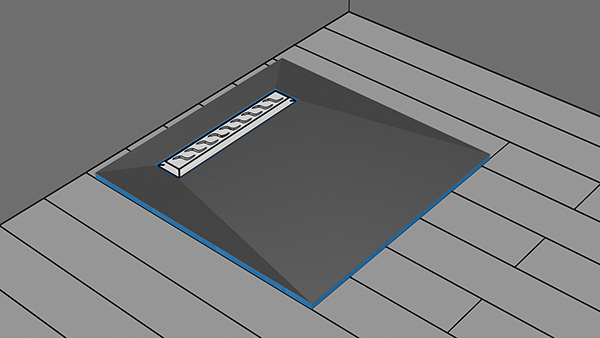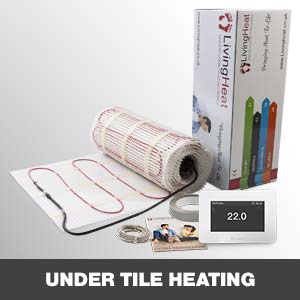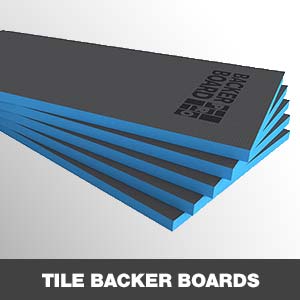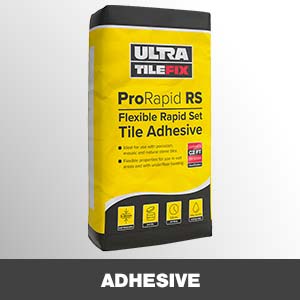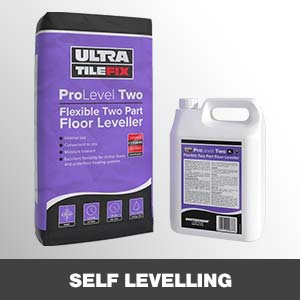

Wet Room Linear Shower Tray Kit With Drain Options
OUR BEST SELLER!
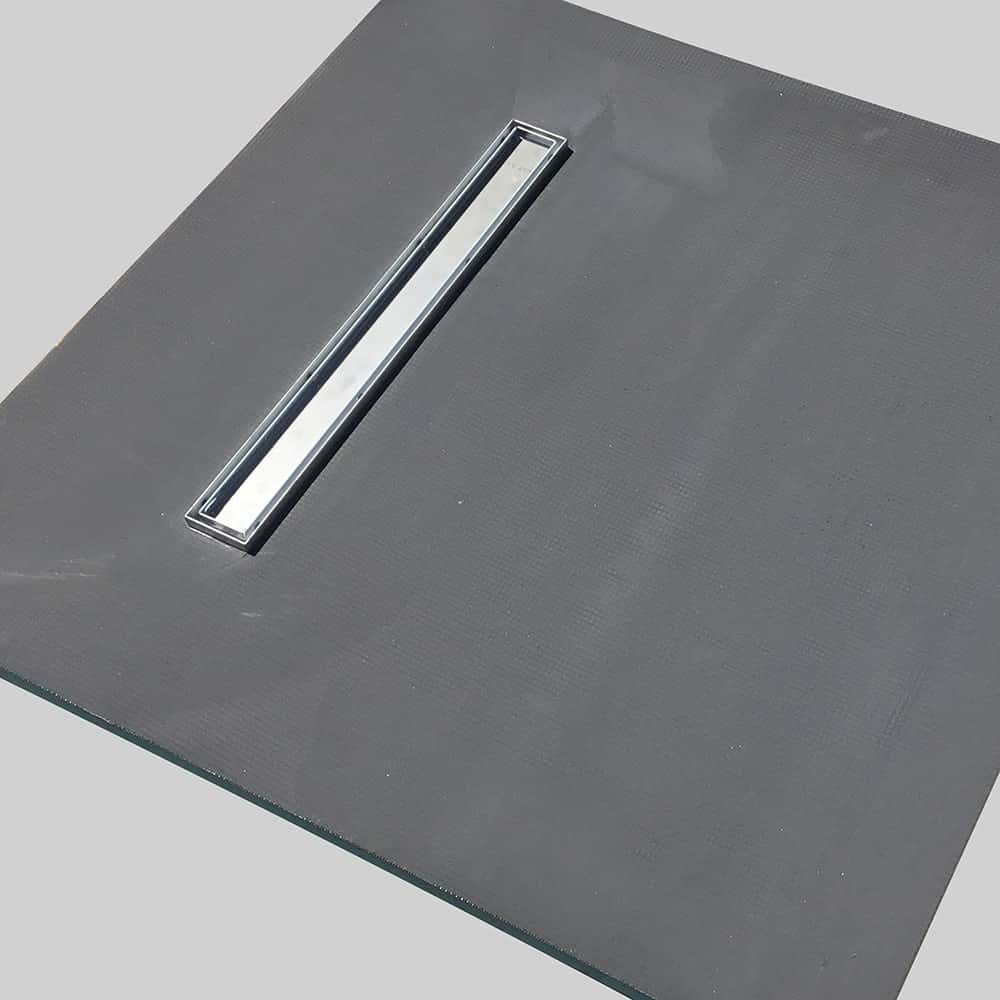
SHOWER LAY WETROOM BASE TRAY WITH LINEAR DRAIN. PERFECT FOR DISABLED ACCESS, TILE OVER LEVEL ACCESS SHOWER TRAY.
Choose from five stylish options of Stainless Steel Drain Covers to enhance your Shower Tray.
For centre and offset drain options, visit our other shower tray listing: Square Drain Shower Trays
Our Living Heat wet room bathroom level access walk-in shower tray kits come complete with a fast-flow drain, full fitting instructions, and pre-formed falls for easy tiling and water drainage. Designed for use with under-tile heating systems, these trays are highly insulated and can accommodate seats or wheelchairs once tiled.
Easily install a level, unobstructed shower tray base with pre-installed falls that direct water towards the drain. Each tray includes a pre-installed stainless steel linear drain with a fast-flow trap and your choice of five elegant stainless steel grate insert options. We stand behind our product with a lifetime manufacturer warranty and technical support helpline. Available in five sizes, or easily customise the size by cutting it down or adding tile backer boards to extend the area.
| PRODUCT COMES WITH |
|---|
| Stainless Steel Linear Drain/Grate |
| Waste Kit |
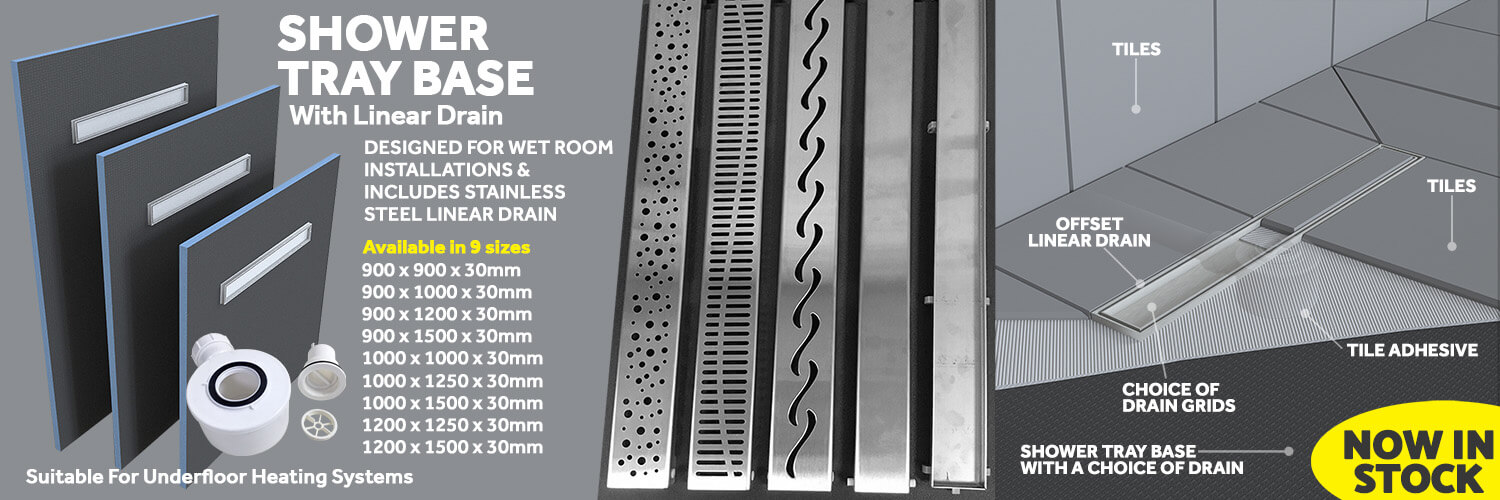
FAST-FLOW DRAIN KIT INCLUDED
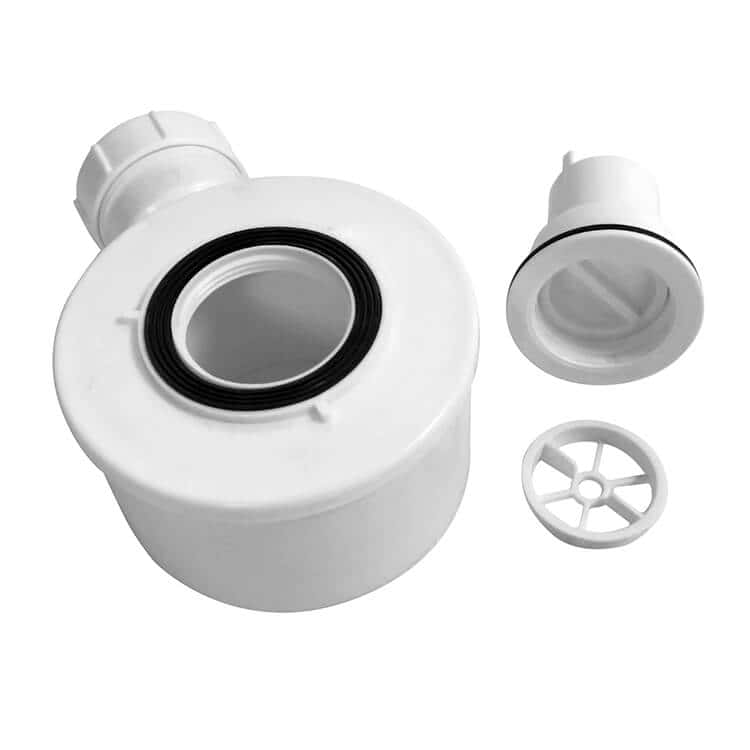
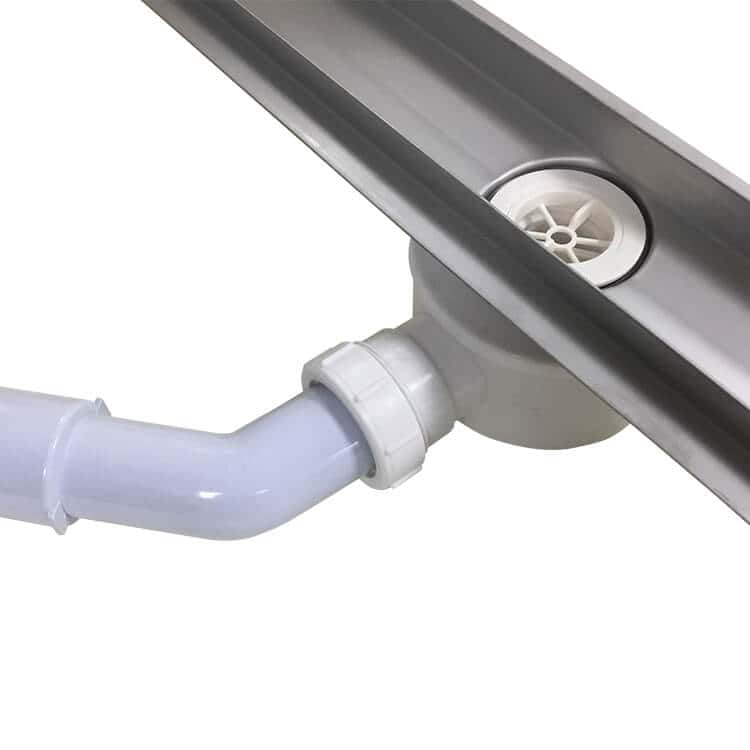
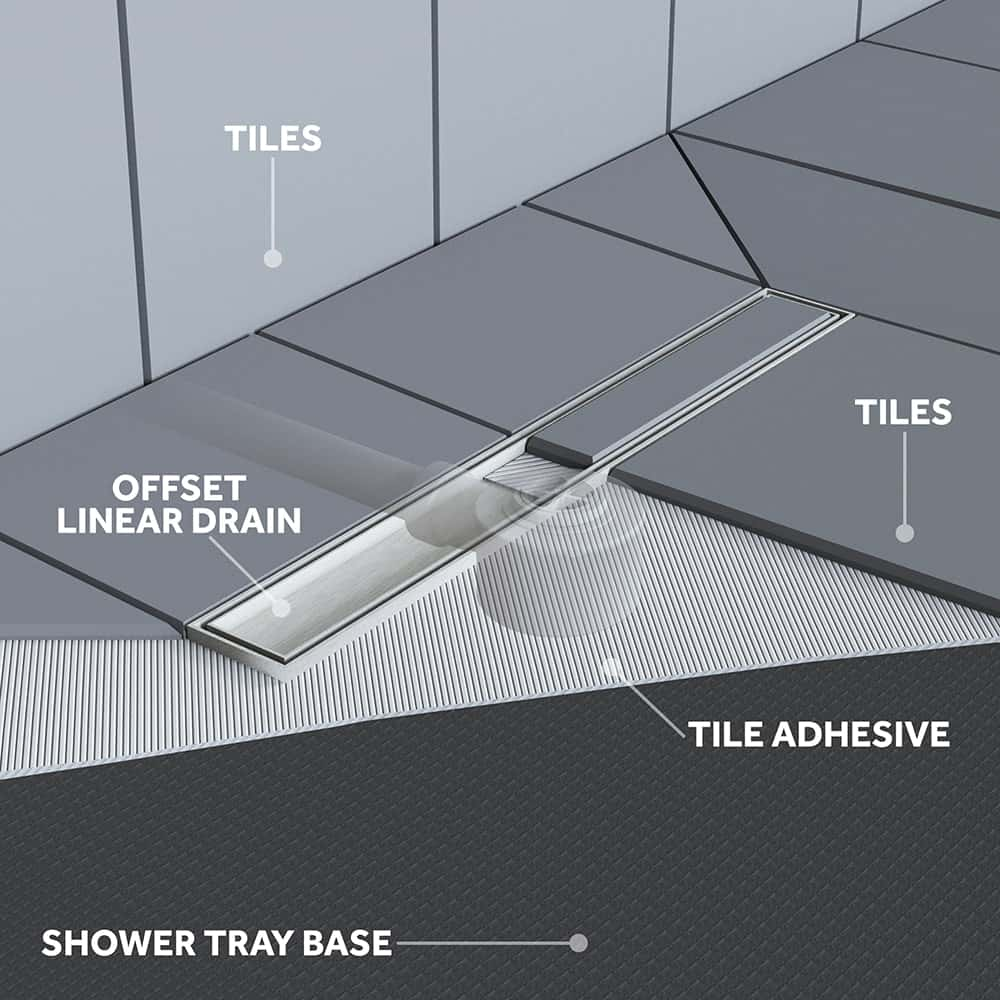
Shower Drain Option 6 - Reversable.
The drain cover is reversable with both tile-in option and a plain stainless steel surface option.
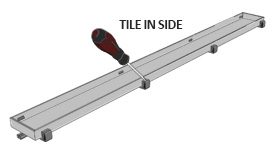
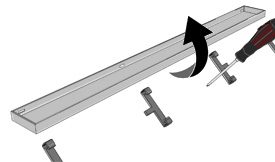
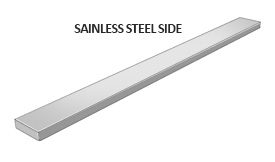
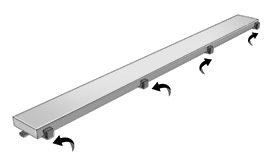
Dimensions of Linear Drain Shower Tray Options




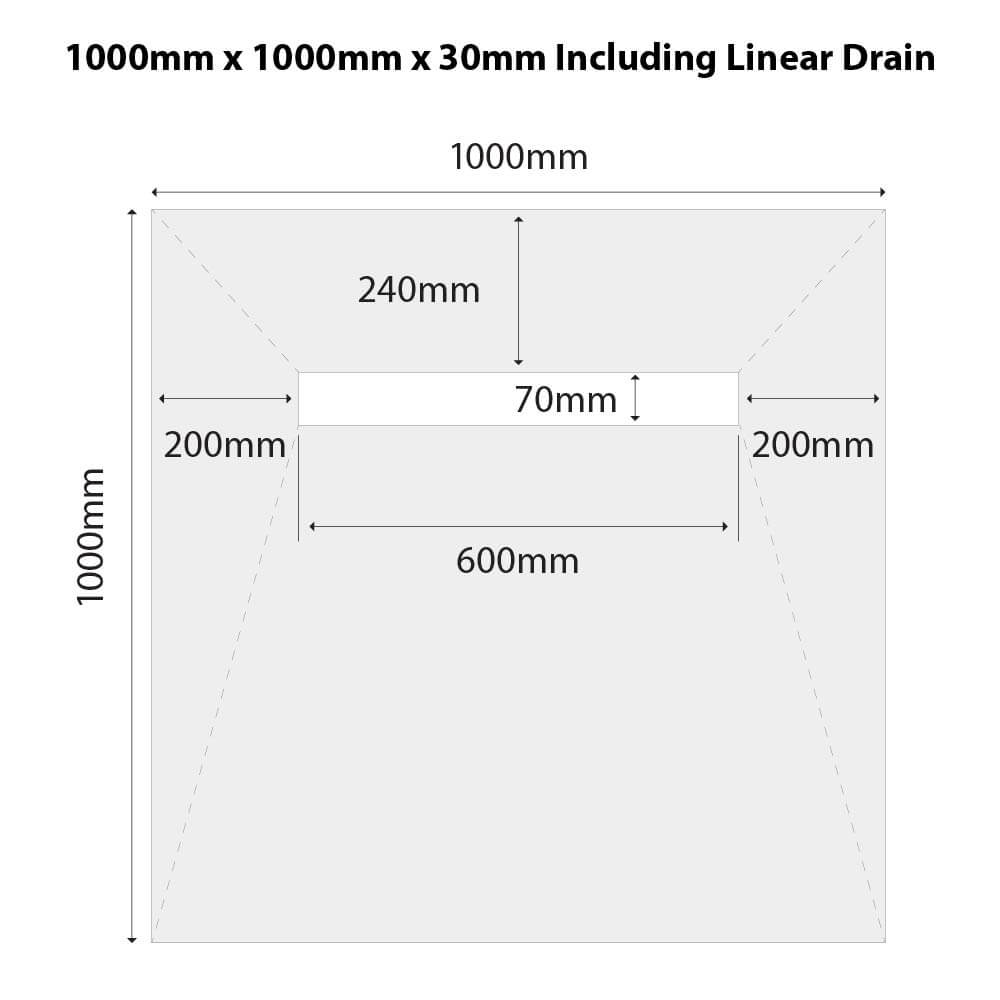




| Information |
|---|
| Shower Tray - Available in multiple sizes - 900 x 900mm, 900 x 1000mm, 900 x 1200mm, 900 x 1500mm, 1000 x 1000mm, 1000mm x 1250mm and 1000 x 1500mm |
| Fast Flow Drain |
| Stainless Steel Grate |
| Full fitting instructions |
| Technical Free Phone Help Line |
| FREE next working day delivery service |
PLEASE NOTE
* The natural fall of the tray must always be maintained to effectively guide water toward the drain. The tiles must however finish flush with or higher than the grate cover.
* During the tiling / grouting process the drain and grate should be covered to make sure adhesive, grout and other debris does not enter the drain.
* Living Heat Under floor heating is suitable for use directly over the showerlay trays but the must not obstruct the drain.
* All Living Heat trays can be cut down in size if required but no cut edge must come within 150mm of the drain.
* The tray must be fully bedded on a suitable good quality flexible tile adhesive. Particular care should be taken to ensure all drain edges and outer edges of the tray are fully bedded to maximize support and minimize movement.
ROOM TANKING
If using Living Heat cementitious tile backer boards with our wet room show lay trays, please follow the following instructions to create a tanked wet-room area ready for tiles to be fitted directly over.
1a: Fix 6mm, 10mm, 20mm, 30mm tile backer boards down to a sound level floor using a good quality flexible cement based tile adhesive or screws and board washers at maximum 40cm centres, (minimum 12 washers per board). All joints should be butted up tight together and boards staggered where possible.
2a: When lining walls or ceilings 10mm, 20mm or 30mm boards can be used and fitted using screws and washers. Fixings must be at maximum 400mm centres, (minimum 12 per board). All boards should be tightly butted together.
3a: All joints should be taped with Living Heat self adhesive waterproof tape. Corner joins should first be filled with a waterproof sealant prior to pre made waterproof corners being fitted or other tape being laid over. When taping start with all lower joints working away from the drain position. Any vertical joints should be done last and extended down over any lower tape / joints already completed.
SHOWER TRAY FITTING INSTRUCTIONS - OFFSET LINEAR DRAIN
IMPORTANT INFORMATION
When fitting Living Heat showerlay shower trays it is important to follow the correct procedure to achieve the best results. Below we have included a instructional guide to achieve best results when fitting Living Heat showerlay trays. If you have any further questions please feel free to contact Living Heat Technical.1
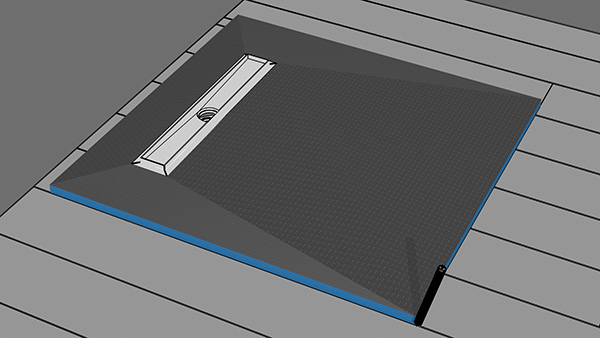
2
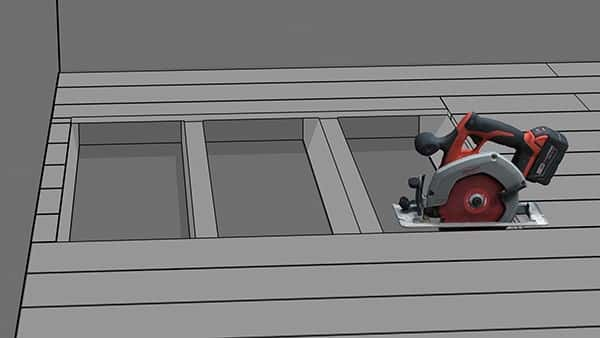
3
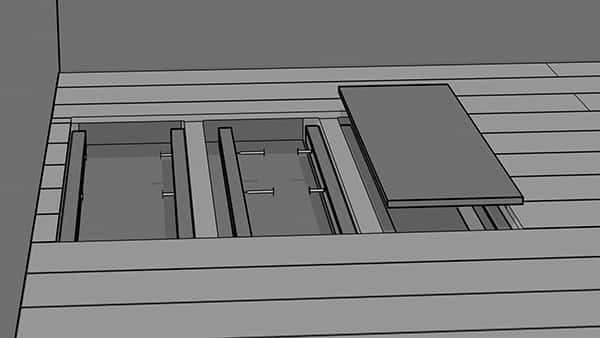
4
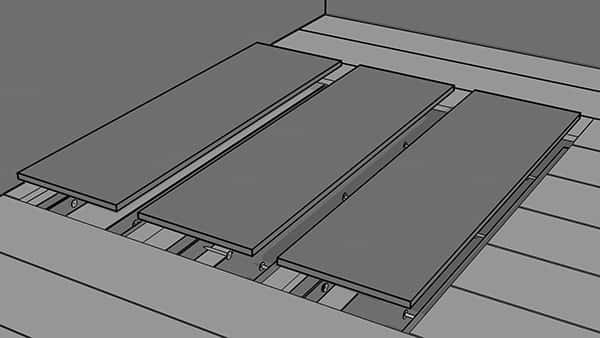
5
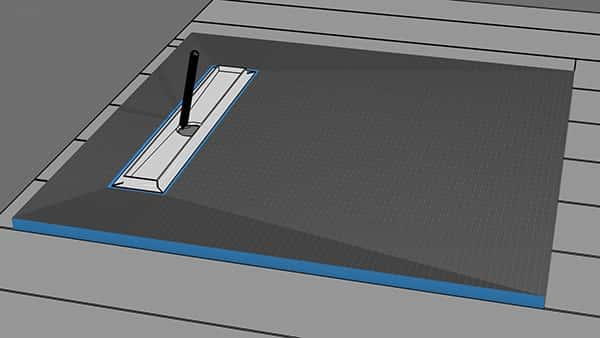
6
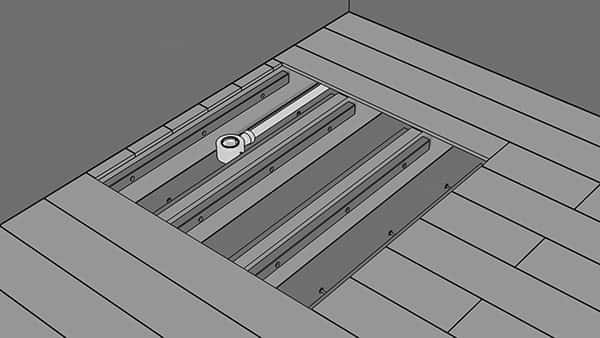
7
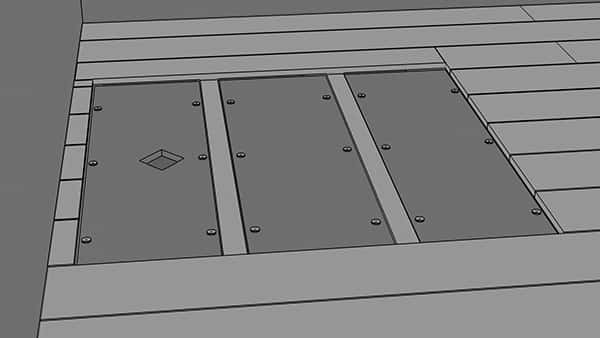
8
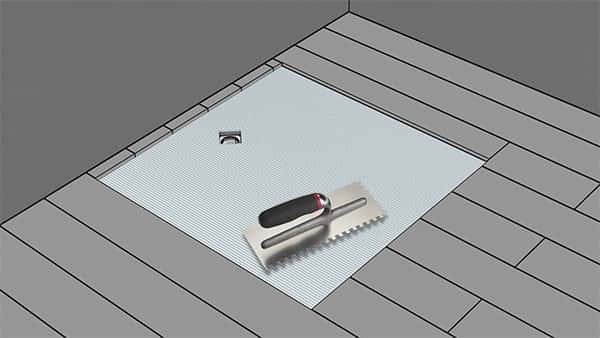
9
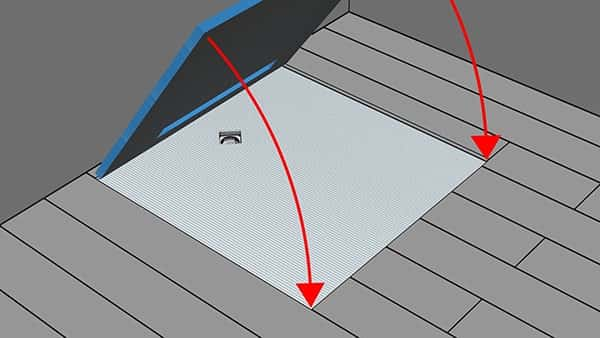
10
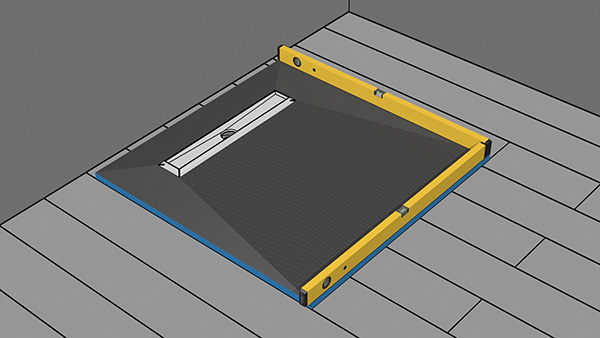
11
