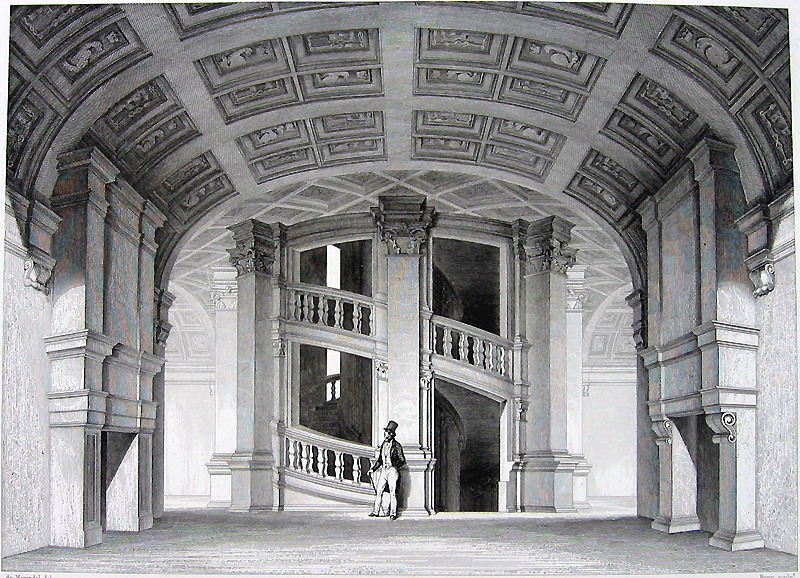|
|
CHATEAU DE CHAMBORD Salle de Gardes
Artist: Merindol ____________ Engraver: Bury |

CLICK HERE TO SEE MORE 19th CENTURY ANTIQUE PRINTS LIKE THIS ONE!!
PRINT DATE: This engraving was printed in 1850; it is not a modern reproduction in any way.
PRINT SIZE: Overall print size is 9 x 12 inches, image size is 6 3/8 by 8 3/4 inches.
PRINT CONDITION: Condition is excellent. Bright and clean, some minor age spotting in the white borders surrounding the print. Blank on reverse. Paper is quality woven rag stock paper.
SHIPPING: Buyer to pay shipping, domestic orders receive priority mail, international orders receive regular air mail unless otherwise asked for. Please allow time for personal check to clear. We take a variety of payment options. Full payment details will be in our email after auction close.
We pack properly to protect your item!
PRINT DESCRIPTION :
The royal Château de Chambord at Chambord, Loir-et-Cher, France is one of the most recognizable châteaux in the world because of its very distinct French Renaissance architecture that blends traditional French medieval forms with classical Italian structures. It was constructed by King François I in part to be near to his mistress the Comtesse de Thoury, Claude Rohan, wife of Julien de Clermont, a member of a very important family of France, whose domaine the château de Muides was adjacent. Her arms figure in the carved decor of the château. Chambord is the largest castle in the Loire Valley, but was built to serve only as a hunting lodge for François I, who maintained his royal residences at Château de Blois and at Château d'Amboise. The original design of the Château de Chambord is attributed, though with several doubts, to Domenico da Cortona, whose wooden model for the design survived long enough to be drawn by André Félibien in the seventeenth century. Some authors, though, claim that the French Renaissance architect Philibert Delorme had a considerable role in the Château's design. Chambord was altered considerably during the twenty years of its construction (1519)- 1547), during which it was overseen on-site by Pierre Nepveu. In 1913 Marcel Reymond first suggested that Leonardo da Vinci, a guest of King François at Clos Lucé near Amboise, was responsible for the original design, which reflects Leonardo's plans for a château at Romorantin for the King's mother, and his interests in central planning and double helical staircases; the discussion has not yet concluded. Nearing completion, King François showed off his enormous symbol of wealth and power by hosting his old arch nemesis, Emperor Charles V at Chambord. The castle was built in Renaissance style.The massive castle is composed of a central keep with four immense bastion towers at the corners. The keep also forms part of the front wall of a larger compound with two more large towers. Bases for a possible further two towers are found at the rear, but these were never developed, and remain the same height as the wall. The castle features 440 rooms, 365 fireplaces, and 84 staircases. Four rectangular vault hallways on each floor form a cross-shape. The roofscape of Chambord contrasts with the masses of its masonry and has often been compared with the skyline of a town: it shows eleven kinds of towers and three types of chimneys, without symmetry, framed at the corners by the massive towers. The design parallels are north Italian and Leonardesque. One of the architectural highlights is the spectacular double-helix open staircase that is the centerpiece of the castle. The two helixes ascend the three floors without ever meeting, illuminated from above by a sort of light house at the highest point of the castle. There are suggestions that Leonardo da Vinci may have designed the staircase, but this has not been confirmed. The castle also features 128m of façade, more than 800 sculpted columns and an elaborately decorated roof. When François I commissioned the construction of Chambord, he wanted it to look like the skyline of Constantinople. The castle is surrounded by a 52.5-km² (13,000-acre) wooded park and game reserve maintained with red deer, enclosed by a 31-kilometer (20-mile) wall. The design and architecture of the château inspired William Henry Crossland for his design of what is known as the Founder's building at Royal Holloway, University of London. The Founder's building features very similar towers and layout but was built using red bricks.
A RARE ANCIENT RUINS ARCHITECTURE ENGRAVING! |
| |

