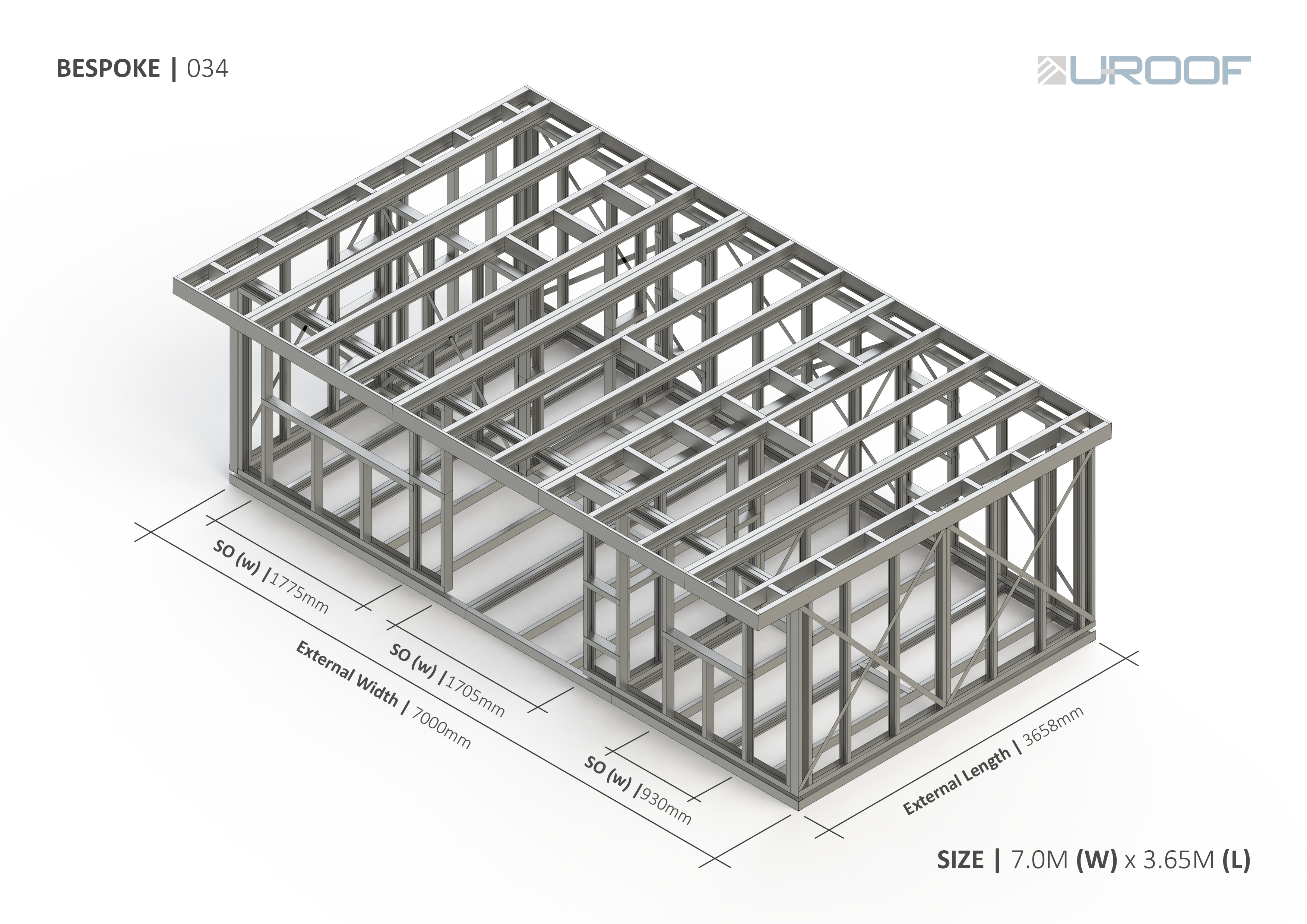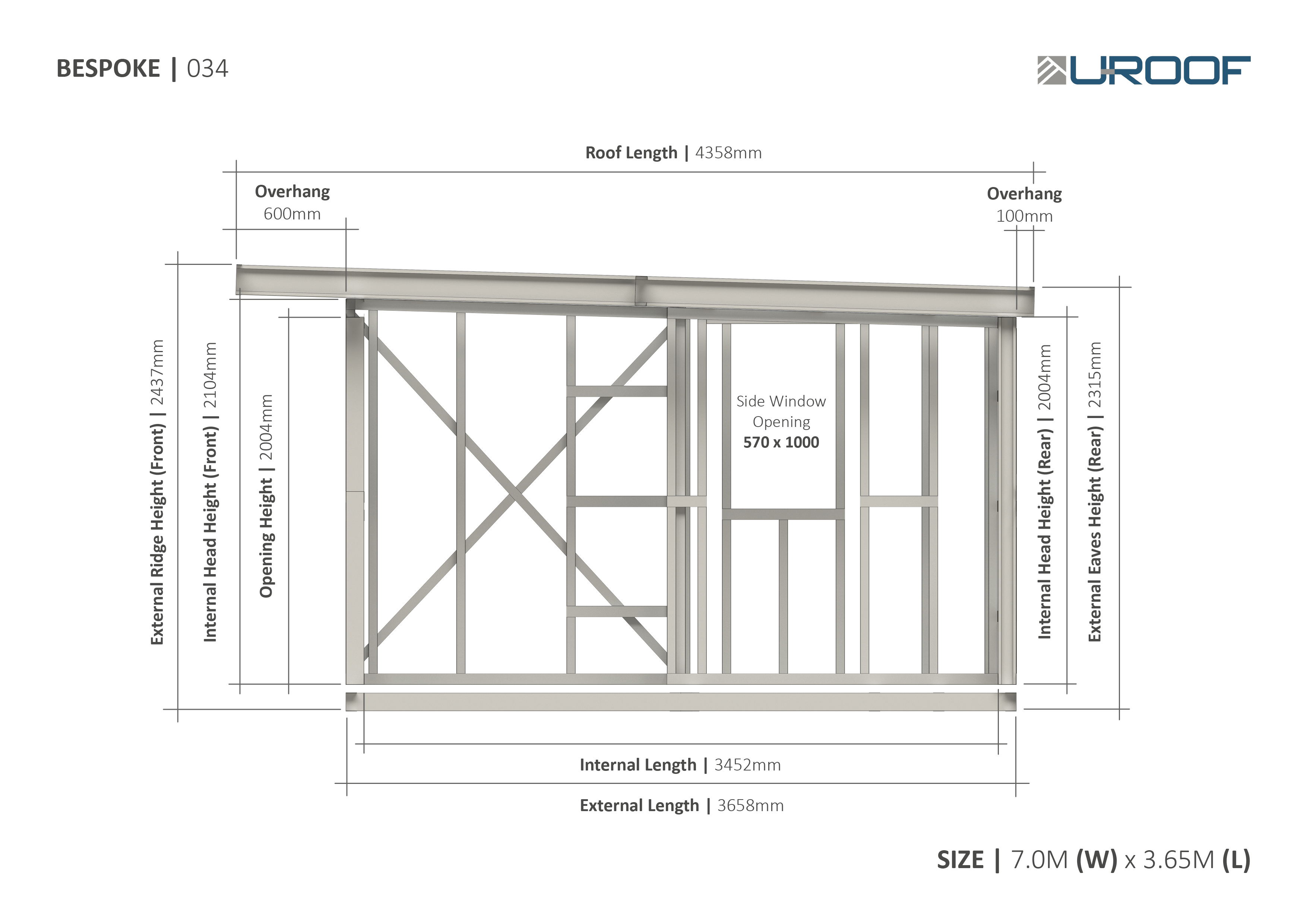
Description
Steel Frame Garden Rooms
Galvanised light gauge steel framed garden buildings.
We offer a range of ‘Off the Shelf’ sizes as well as providing a bespoke service if required.
Prices are cheaper when you come direct. We must increase prices to cover fees on this platform.
PRODUCT SPECIFICATION
All our frames are prefabricated and will arrive to site in panel form requiring site assembly with Tek
screws using an 8mm drive bit. (Tek screws included).
Note: The quality and thickness of our sections are superior to most competitors. (1.5mm thick,
S390GB + Z275). This enables us to keep our roof profile down to 100mm sections for our standard
range, ensuring we keep within the 2500mm height to comply with planning permission.
All our frames are designed using Solidworks 3D modelling software and are delivered with site
assembly drawing instructions.
Quick installation time on site.
Comprehensive installation manual provided for suggested build ups and sections.
Fully recyclable.
Price includes floor, walls and roof:
The garden room can be purchased without the floor if you already have a suitable base.
Please enquire about prices.
No real-life images are available for these bespoke Garden Rooms only the virtual renders from our designers.
Bespoke Garden Room 034 specification listed below:
| Overall Size | Dimensions |
|---|---|
| External steel frame size | 7000mm (w) x 3658mm (l) |
| Internal steel frame size | 6794mm (w) x 3452mm (l) |
| External steel frame height (at highest point) | 2437mm |
| External steel frame height (at lowest point) | 2004mm |
| Opening(s) | Dimensions |
| Front structural opening size (LHS Window) | 1775mm (w) x 1050mm (h) |
| Front structural opening size (Door) | 1705mm (w) x 2004mm (h) |
| Front structural opening size (RHS Window) | 930mm (w) x 1060mm (h) |
| Side structural opening size | 570mm (w) x 1010mm (h) |
| Section | Centres |
| Floor | 600crs |
| Wall | 600crs |
| Roof | 600crs B2B |
| Overhang | Dimension |
| Front | 600mm |
| Rear | 100mm |
| Sides | 100mm |
DELIVERY/COLLECTION DETAILS
Collect from our premises in Brighouse, West Yorkshire.
Delivery can be arranged for anywhere in the UK – Please contact us for a quote. (Please reference
site address and preferred delivery dates and times)
‘Off the Shelf’ frames are manufactured to order and will be available within approximately 10
working days from receipt of order. Bespoke frames may differ depending on the complexity of the
design.
info @ u-roof . com
01422 237922
Registration No. 06267613 - Registered in England & Wales.
Registered Office: 3-5 Caldervale Works River Street, Brighouse HD6 1LY
Telephone: 01422 237922
Examples


About Us
The U-Roof team has more than four decades of experience in the detailing and fabrication of prefabricated and modular steel frame buildings and ancillary products for the construction industry. With over 30 years’ experience in manufacture, delivery and installation in the UK and Ireland you can be confident in the products and service we supply.
Our projects range from single bespoke roof only project, full multi-storey frame solutions, or mass-produced cost-effective systems for large multiple unit housing schemes. We offer a wide range of versatile, efficient full frame, roof, wall and floor support solutions that meet current building regulations, NHBC standards, complete with SCI stage 1 system certification.
Utilising our bespoke design software, we can model your project in a 3-dimensional form to help visualise the proposals. Our services include design, manufacture and installation. However, we can provide systems on a supply only basis should you wish to fit the system yourself, as many of our customers often do.
